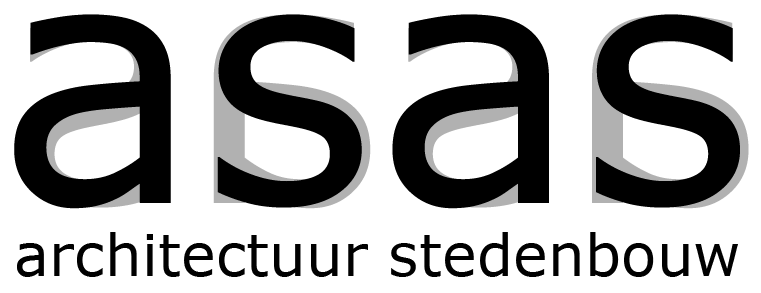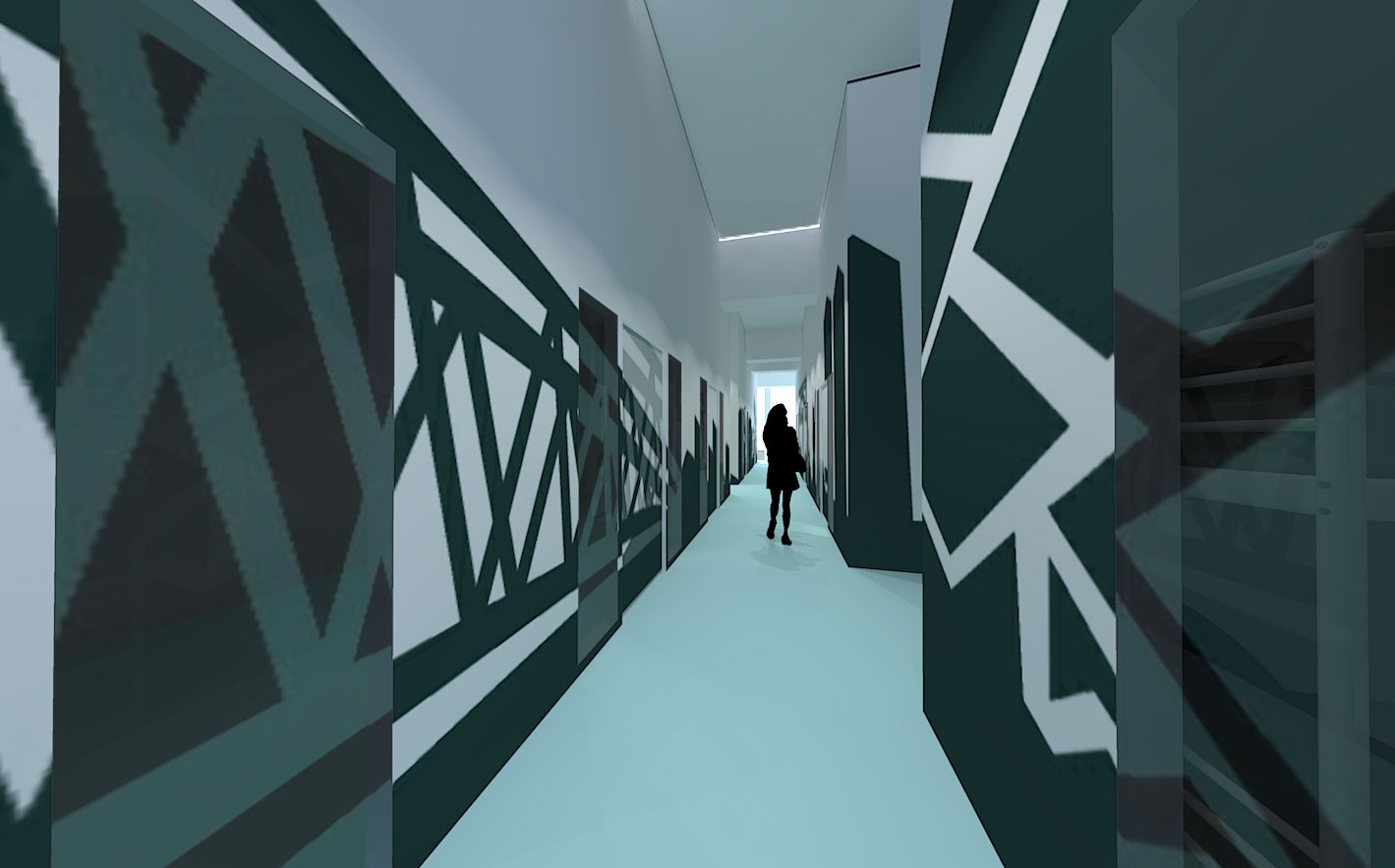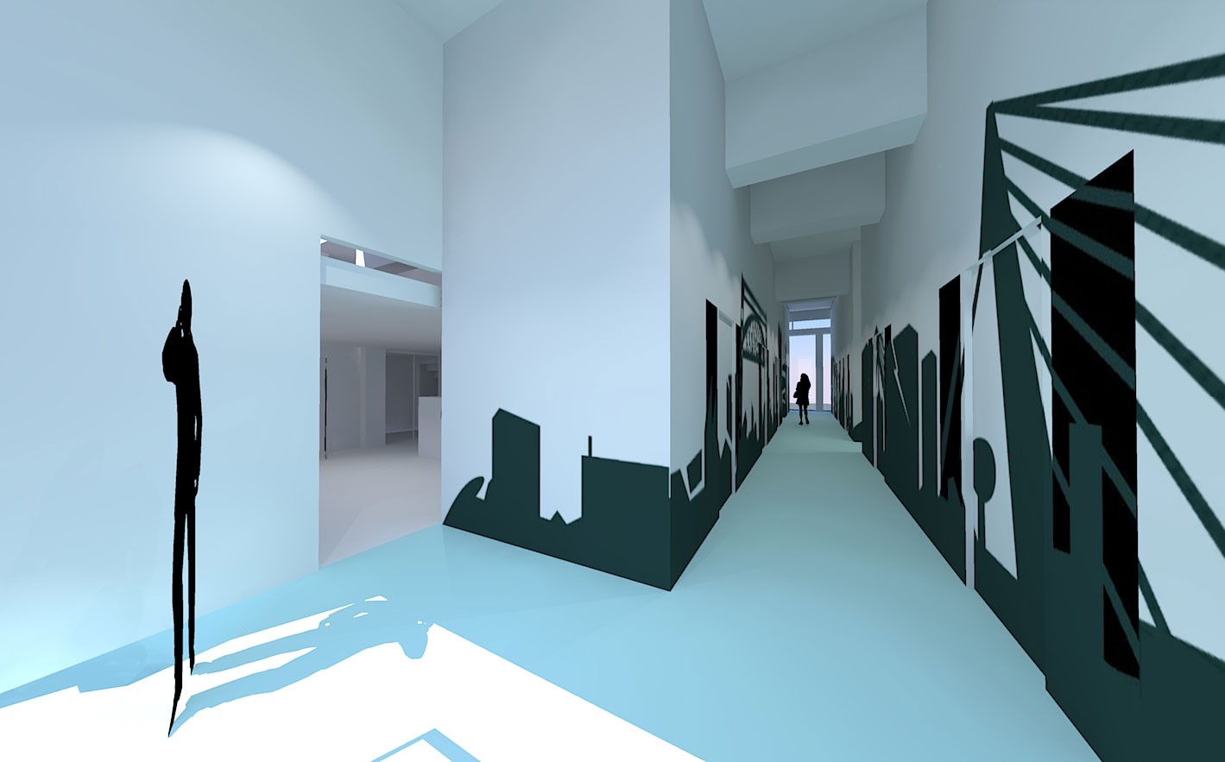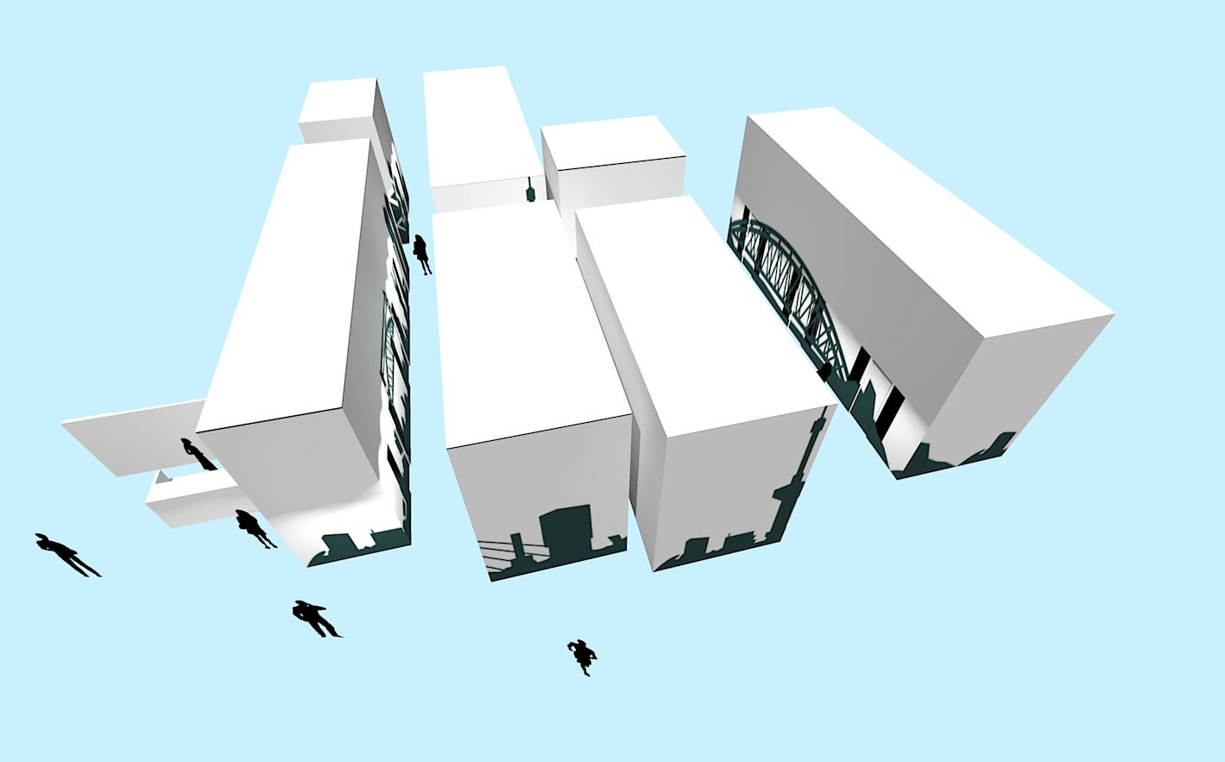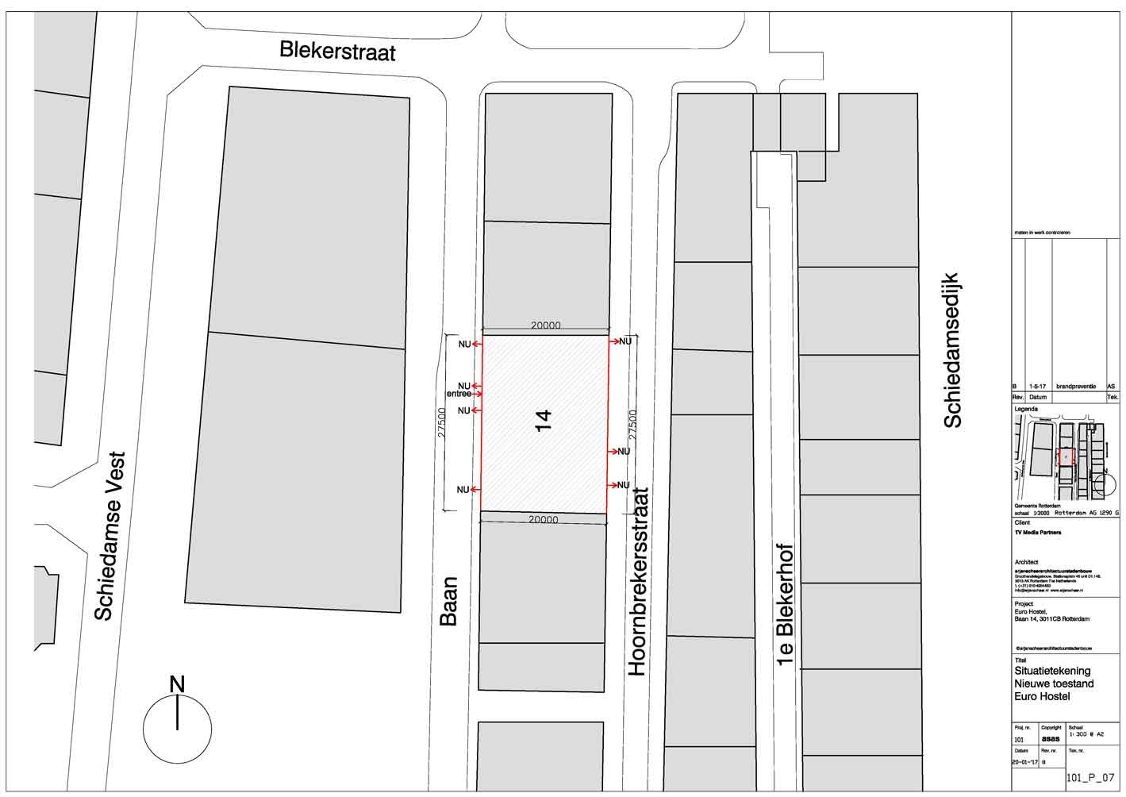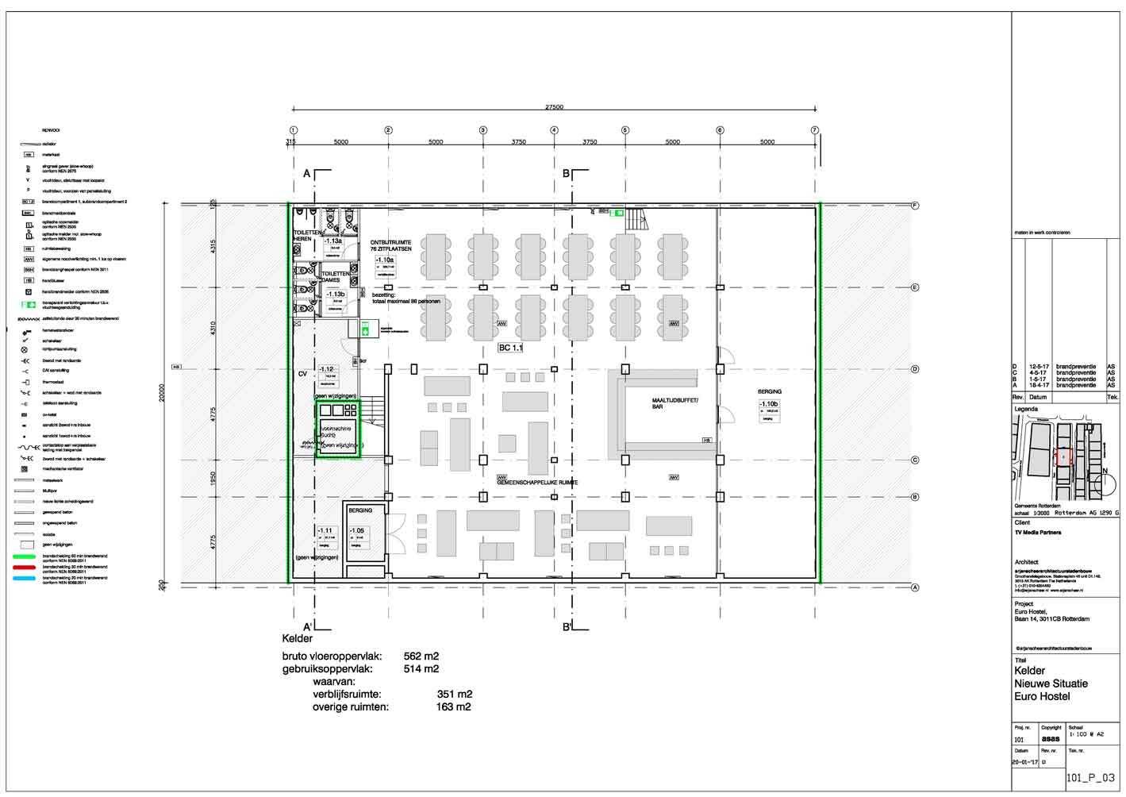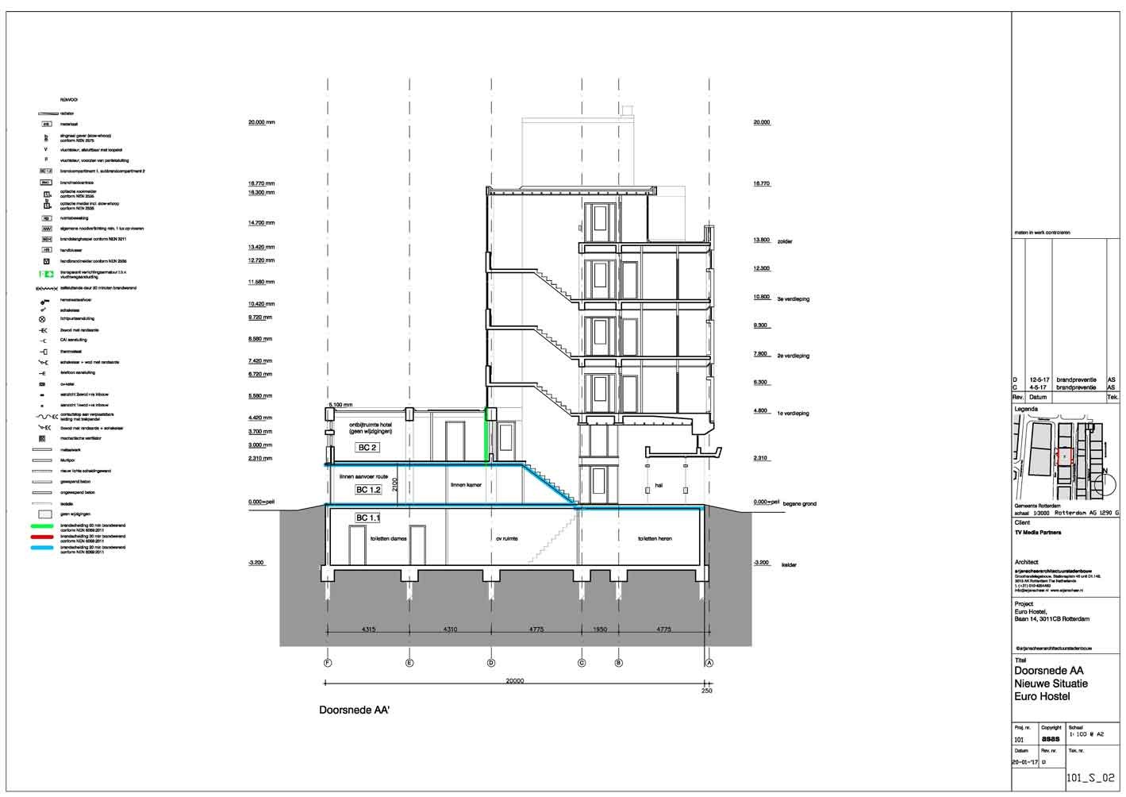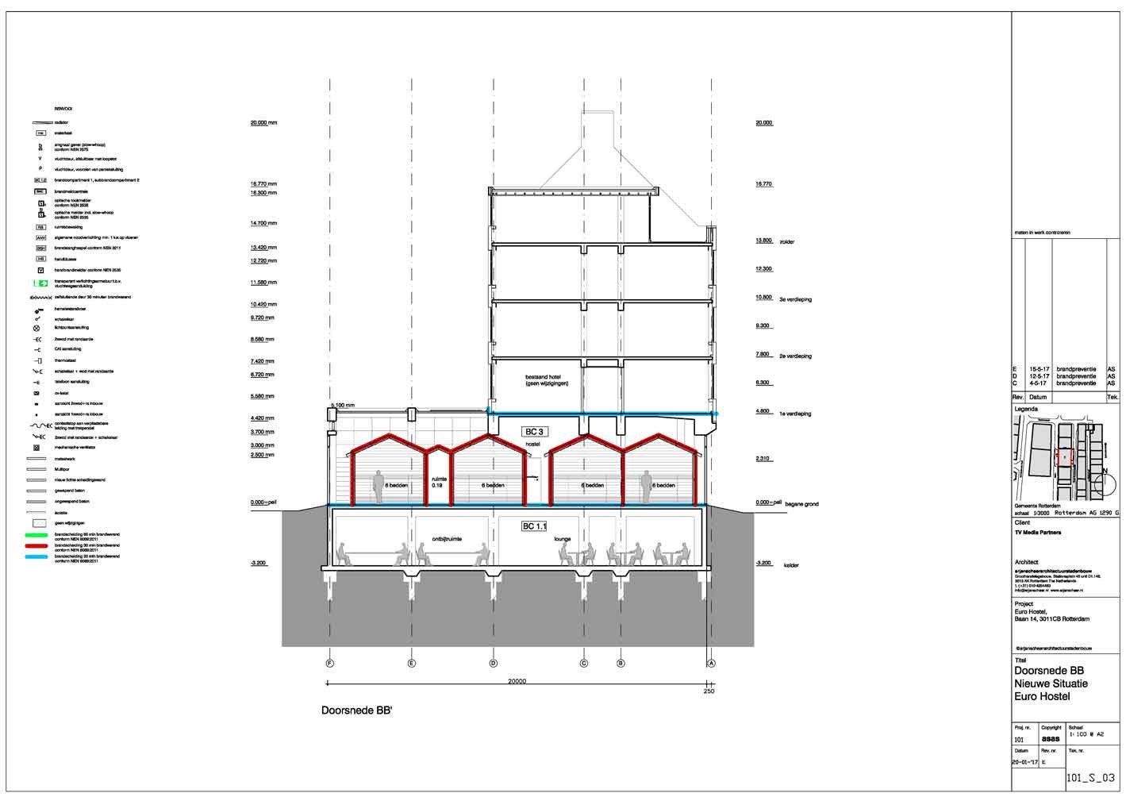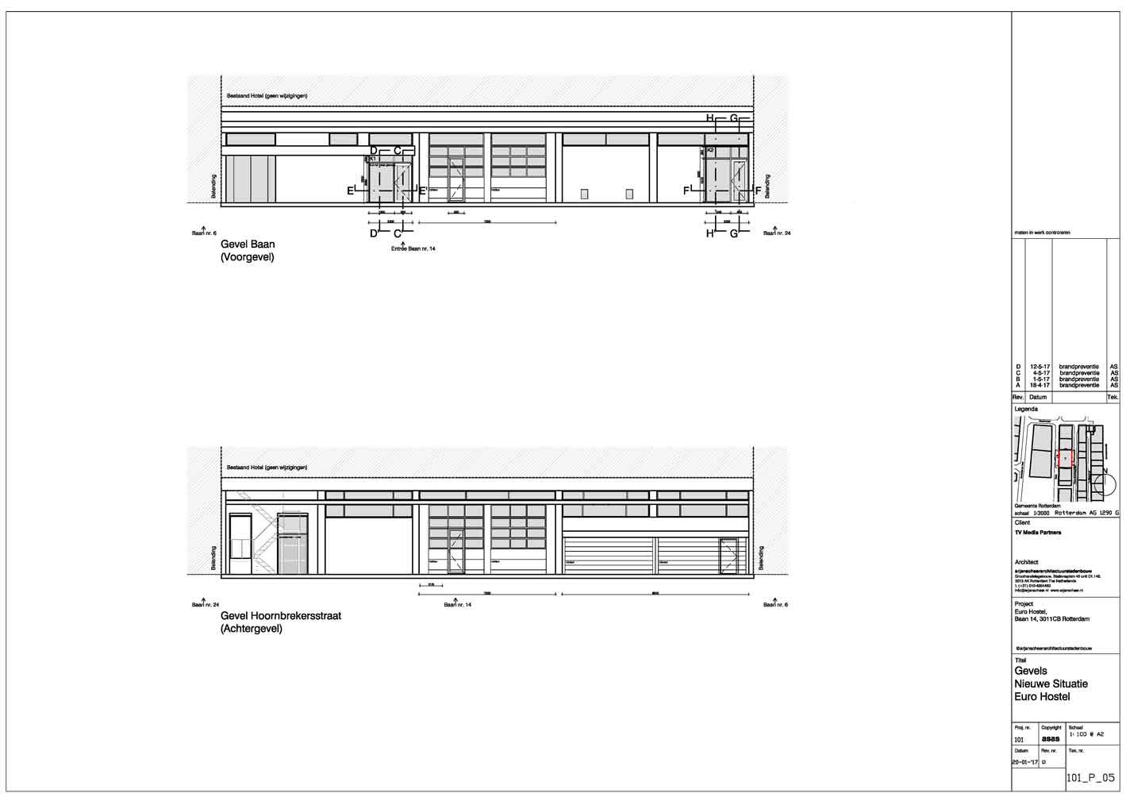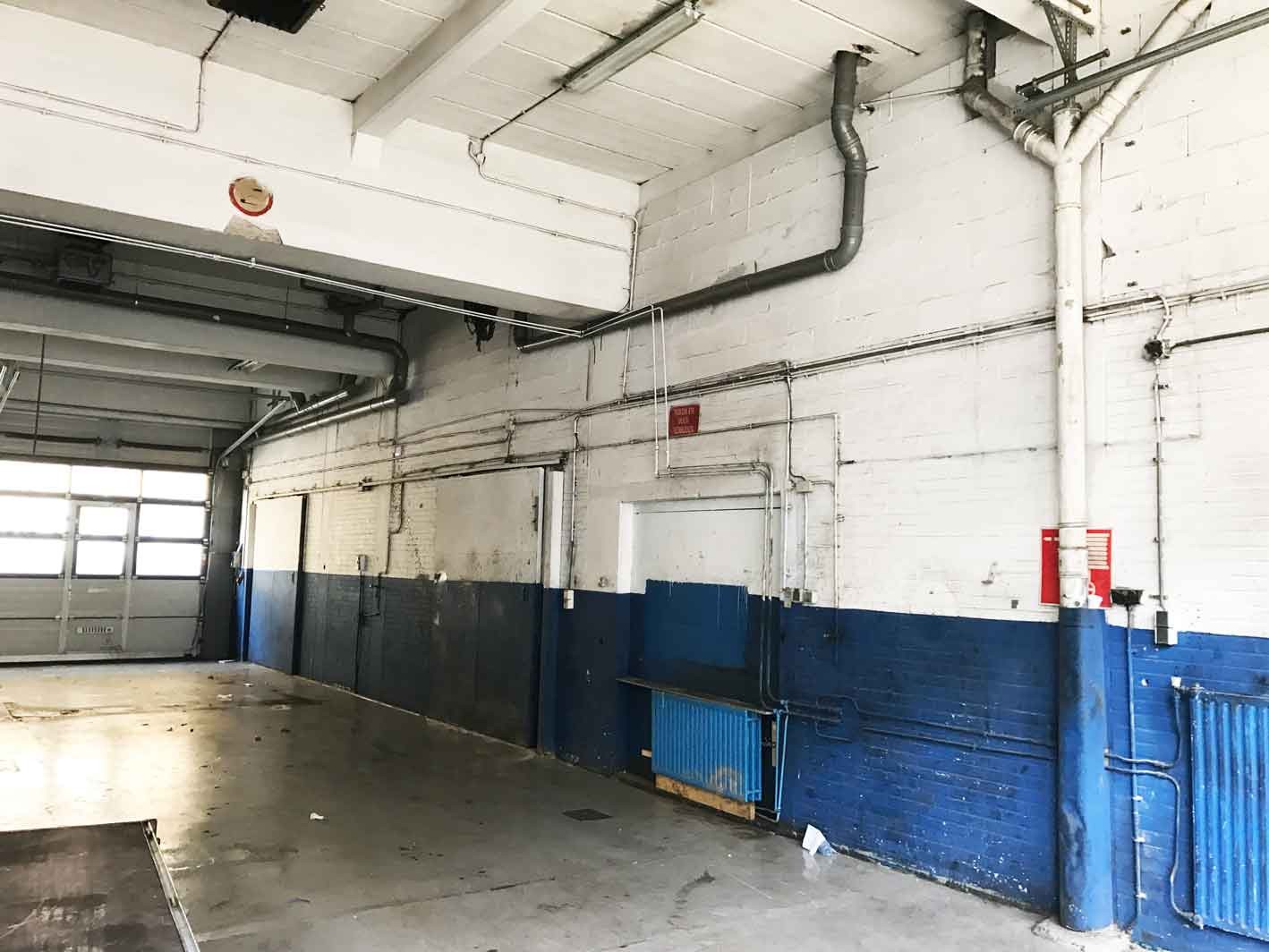The Eurohotel is expanding with a hostel on the ground floor. For this an existing garage is transformed. The existing garage has special spatial qualities; a floor to ceiling height of almost 5 meters and an obstacle-free passage between a front and back street.
The ASAS design transforms the garage with minimal interventions into a lofty and spacious hostel. The large floor to ceiling height and and the open passage between the front and rear façades give the hostel a special, airy and spacious character. The hostel is conceived as a continuation of the city. The hostel forms a district with a central street and side streets connecting the front and rear façades to the Hoornbrekersstraat and the Baan. The painting of the Rotterdam skyline refers to the city’s tourist attractions and provides a clear address for the entrances to the bedrooms.
The development has a temporary character. The design consists of a smart layout with freestanding built-in units and technical spaces within the building contour. This means minimal construction costs, and that no structural interventions are necessary.
Gross floor area
1414 m2
Client
Exploitatie Eurohotel
Design team
Arjan Scheer AADipl (architect)
ABT, Delft (consultant fire safety)
Kiwa, Rotterdam (asbest research)
Year
November 2016-May 2017
Status
Building application granted
Category:
Hospitality

