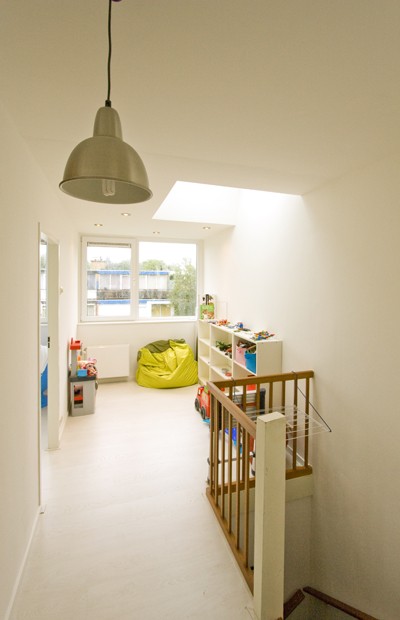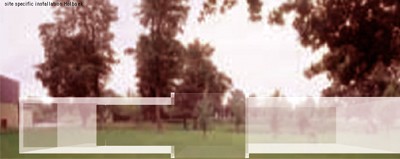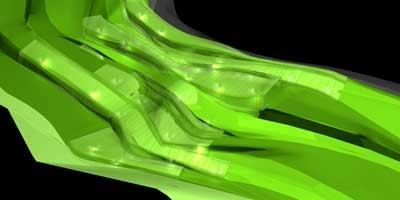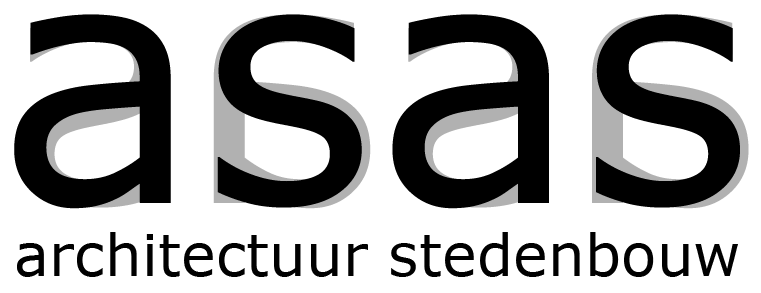About ASAS
The architecture of ASAS arjanscheerarchitectureplanningproduct stands out for its rigorous analysis of the clients expectations and the rigorous analysis of the potential of the site. In the architecture of ASAS, the expectations of the client of the project and the potential of the site are united in a new whole that is unexpected and new, time and time again.
Architecture has traditionally been associated with the static and the solid. It is increasingly important to redefine the state of the solid and to approach architecture through a moving perspective if architecture is to chatch up with our contemporary nomad livestyles. ‘I have to change to stay the same’ as is written on a building in Rotterdam. Today, we work on different locations accessing our essential documents through exchange servers that can be accessed anywhere in the world. Home is not associated to a particular place anymore, but is the existence of a set of conditions that are dear to us. In order to achieve these conditions we have to move.
ASAS is inspired by clients that expect performances for a project that are intrinsicly contradictory. Often the solution for a project can not be in the ‘either-or’ solution but only if the project is able to do a ‘and-and’. ASAS is deeply interested when the preferred solution in these cases is, when the static premiss of architecture is challenged and architecture moves into a hybrid condition.
This approach has been tested in several (award winning) projects by ASAS. In a project for the transformation of Elephant & Castle (London, UK) executed while studying at the Architectural Association School of Architecture in London, wishes of several urban agents active in the area were used to generate an architecture of inclusiveness where programmes and routes solidify into multi-use, ambiguous spaces.
In the Castelmola Museum of Modern Art proposal, the wish to build a museum on a extremely sloping site has led to spaces that consist of separate rooms that merge seemlessly into eachother, when one moves internally over the sloping site.
In a project for a series of youth centres in Denmark, the ideal typology of the youth centre was adapted to the specificities of different sites leading to a set of completely new typologies that allowed new hybrid activities to happen.
In a project for a house in Roombeek, NL, different colonisation variants where developed that supported the financial viability of the house for its occupants and at the same time resulted into a multipurpose living-object creating new possibilities for social interaction.
ASAS arjanscheerarchitectureplanningproduct uses an integral design working method where the building specification has a direct relationship with a quantifiable building model. This way ASAS can very efficiently design solutions that have a direct financial insight for the client.





