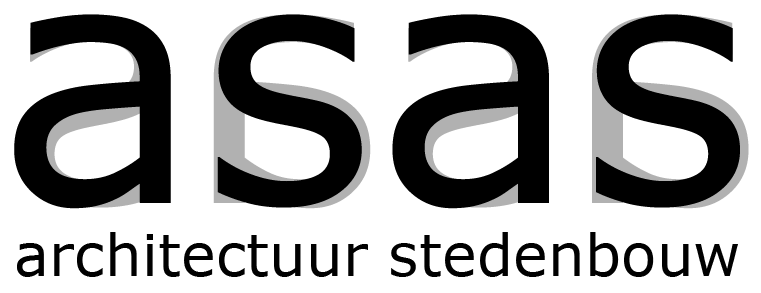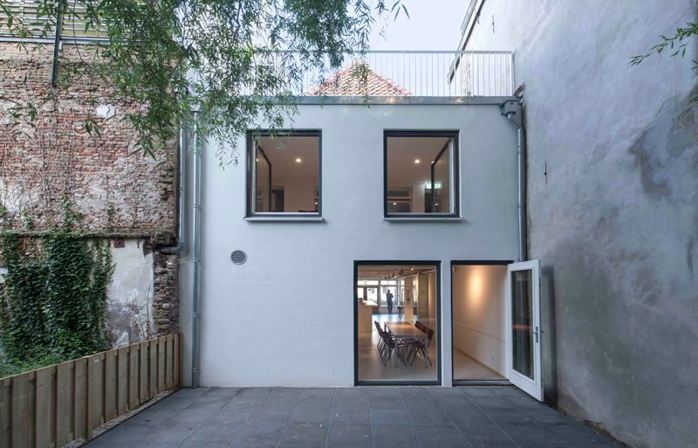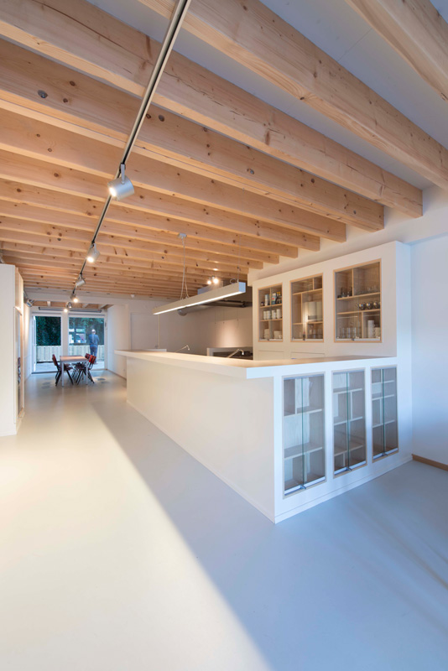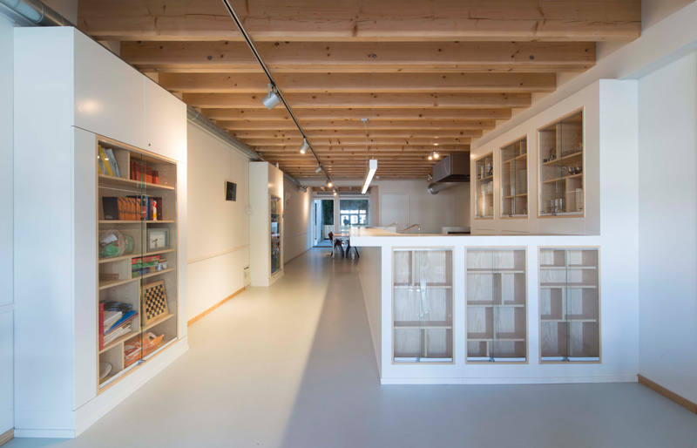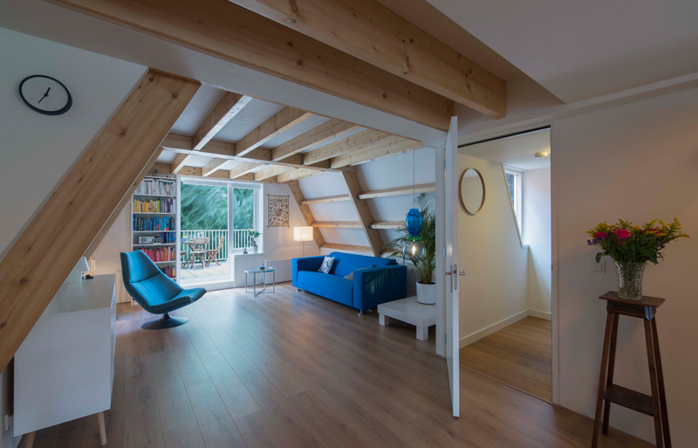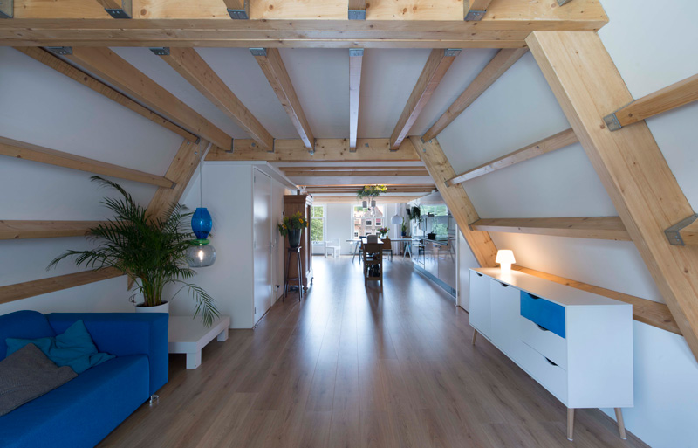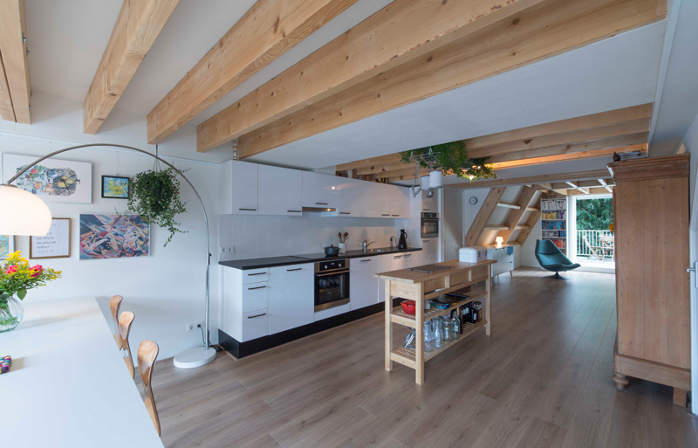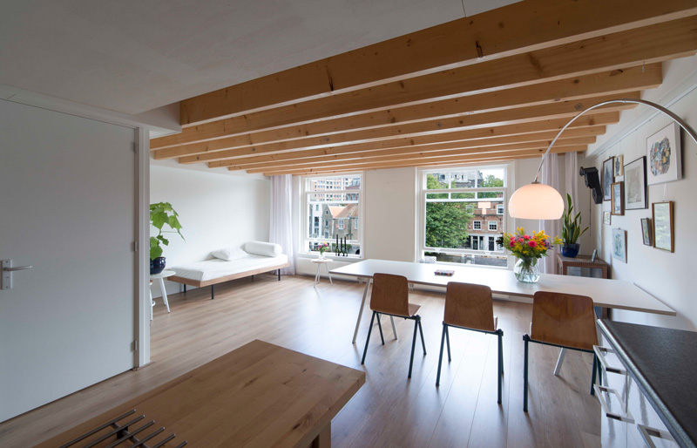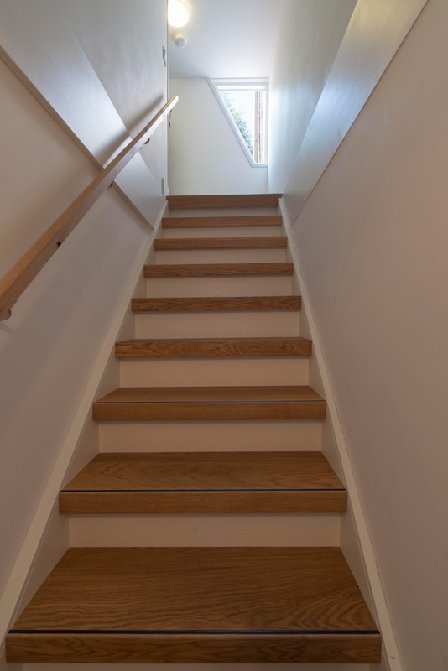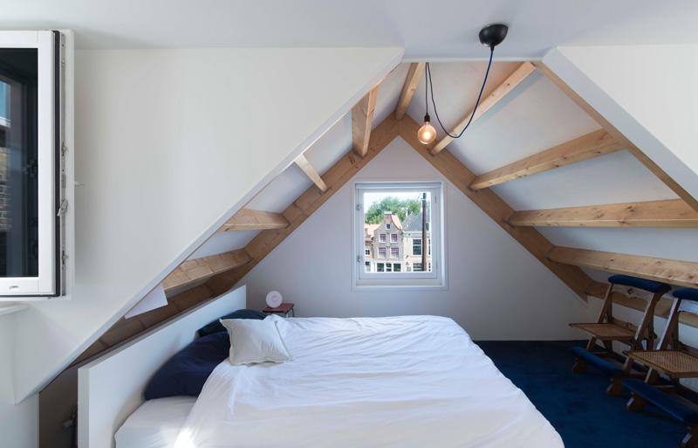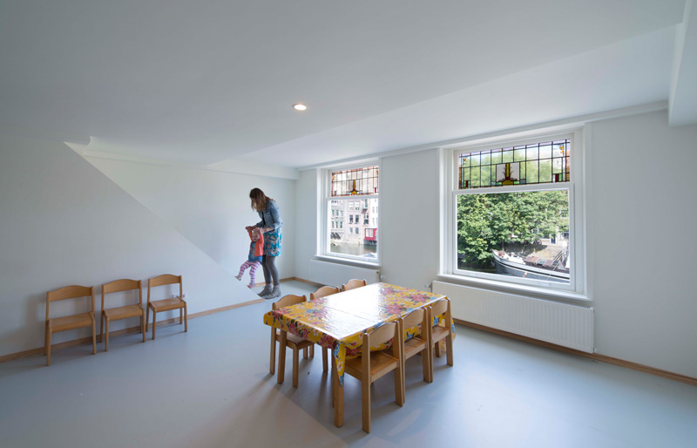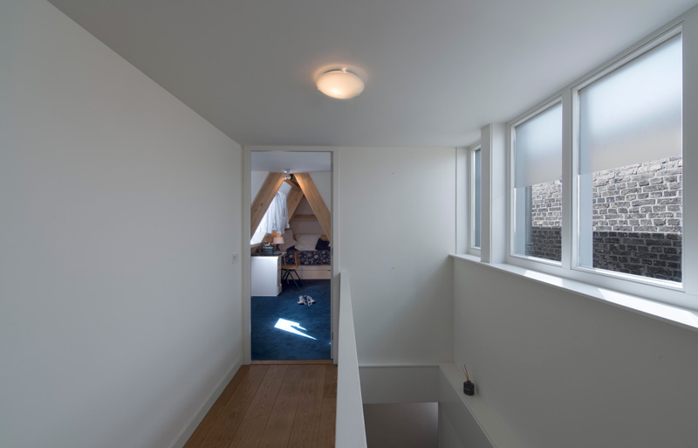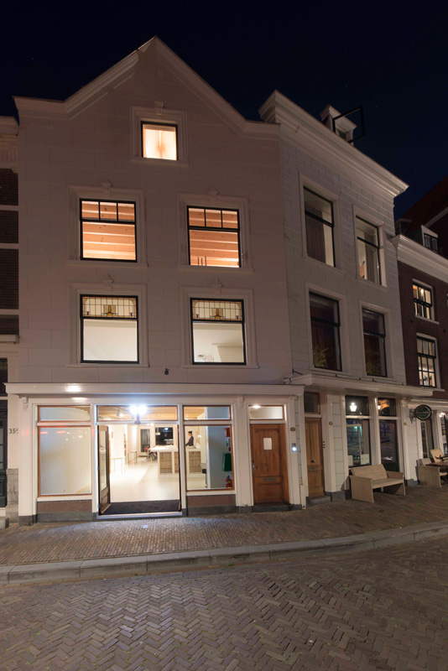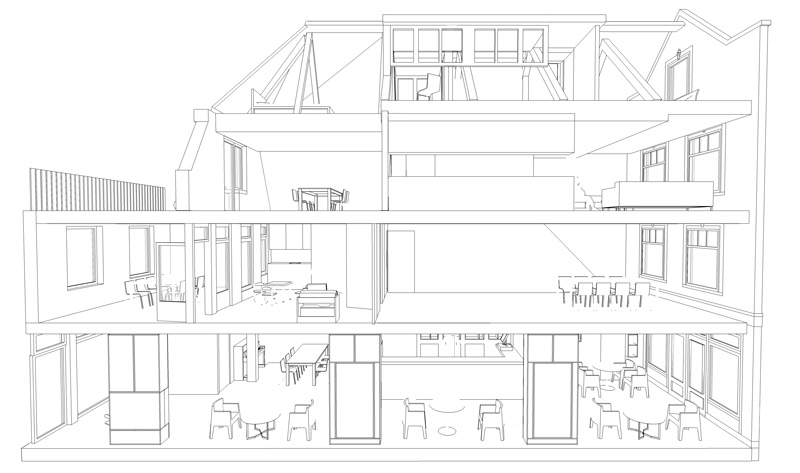Programme
This is the new home for community center ‘De Brug’ (the bridge) in Rotterdam Delfshaven. ‘De Brug’ is an easily accessible place for people in challenging situations in Rotterdam West.
Spatial quality by reusing the historical main geometry
The geometry inherited from the history of the building formed the starting point of this renovation. The special roof shapes are utilized to generate highly specific spaces. The difference in pitch of two roofs leaves a beautiful triangular window which means that on the access stair to the apartment one climbs towards natural light.
Natural relaxed atmosphere
We have chosen a natural, relaxed atmosphere by applying a satin finish light gray PE floor, white furniture and light wood details. On the first floor, the slope above the access staircase to the apartment invites children to discover.
For sustainability reasons and in order to have minimal impact on the loading of the existing foundation a completely timber structure was chosen that, where possible is left exposed contributing to the natural atmosphere of the space.
Sustainable exploitation
The aim of the renovation is to improve the exploitation of this charity run property at a time when subsidies are limited. By achieving a fully independent apartment on the second and third floors the property generates it’s own income that benefits the idealistic goals of the community center.
Gross floor area
360 m2
Client
College van Kerkrentmeesters Hervormde Gemeente Delfshaven
mr. W.A.C. de Winter, mr. G.W. Verheij, mr. E. de Lange
Design team
Arjan Scheer AADipl (architect)
Roel Petri, Rijswijk (structural engineer)
Multical, Rotterdam (cost consultant)
Sanitas, Rotterdam (asbest research)
Executive team
ASAS Arjan Scheer Architectuur Stedenbouw, Rotterdam (site supervision)
Rietdijk Rotterdam (contractor)
Zonneveld Ingenieurs, Rotterdam (structural engineer)
Ernst Sluijter Meubelmakerij (furniture maker)
Bouter & Kok, Rotterdam (kitchen)
Year
start sketch design: November 2012
completion preliminary design: January 2013
completion definitive design: June 2013
Start tender: Juli 2014
Start construction: September 2014
Completion date: March 2016
Status
Completed
ASAS was responsible for all architectural services from initial sketch untill completion
Category:
Residential

