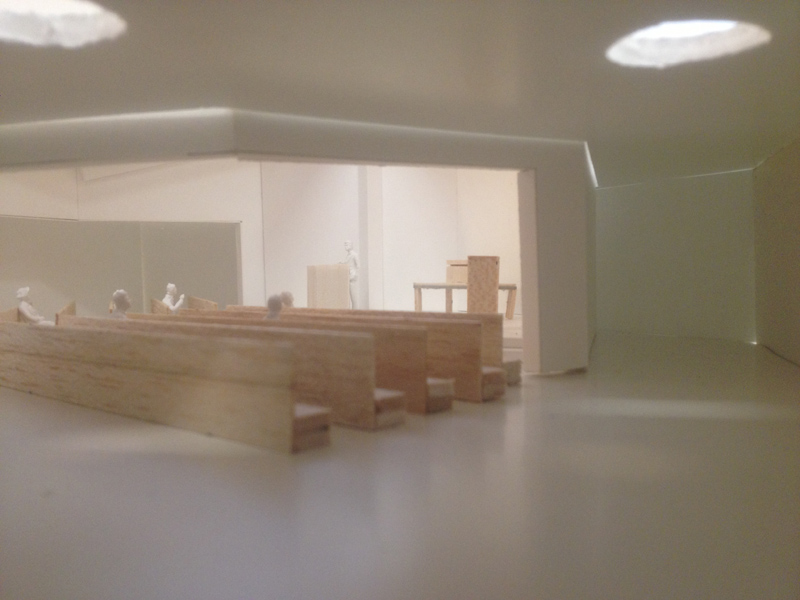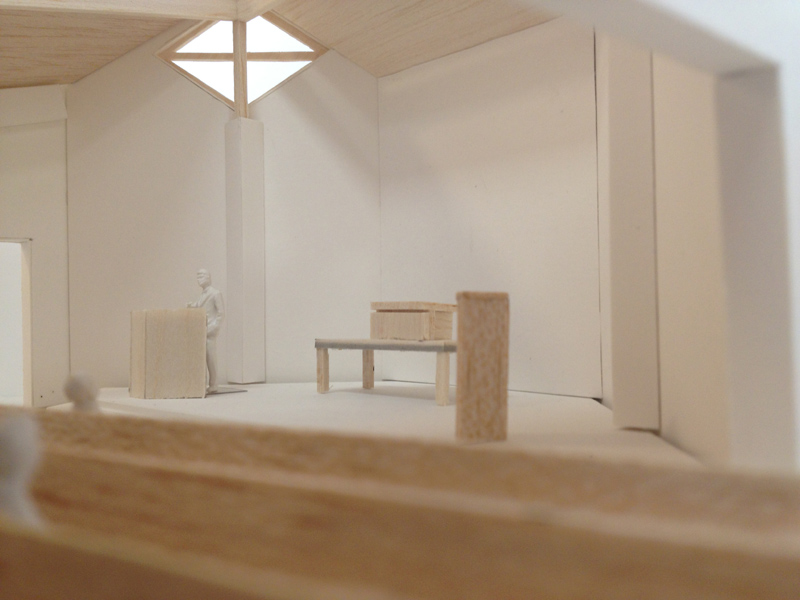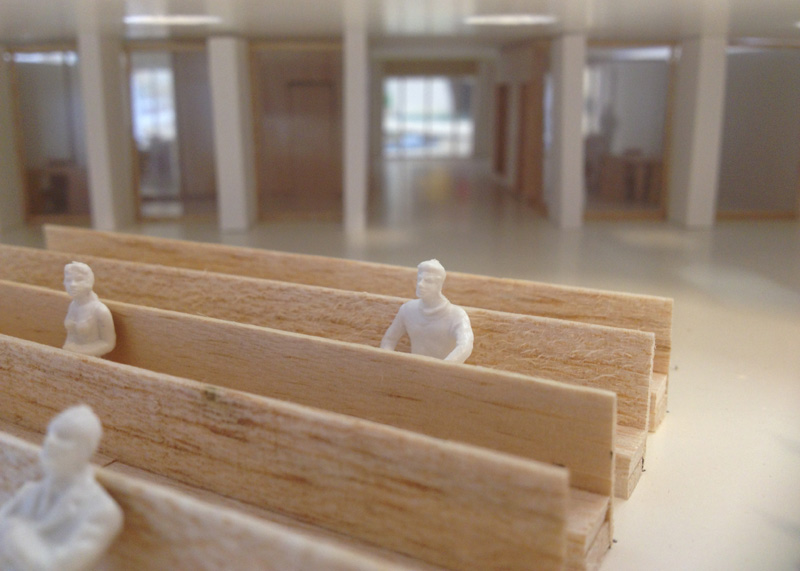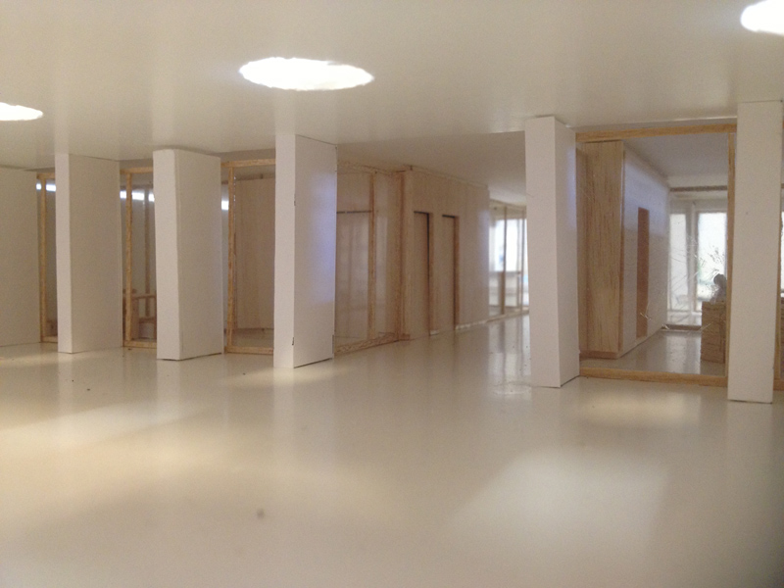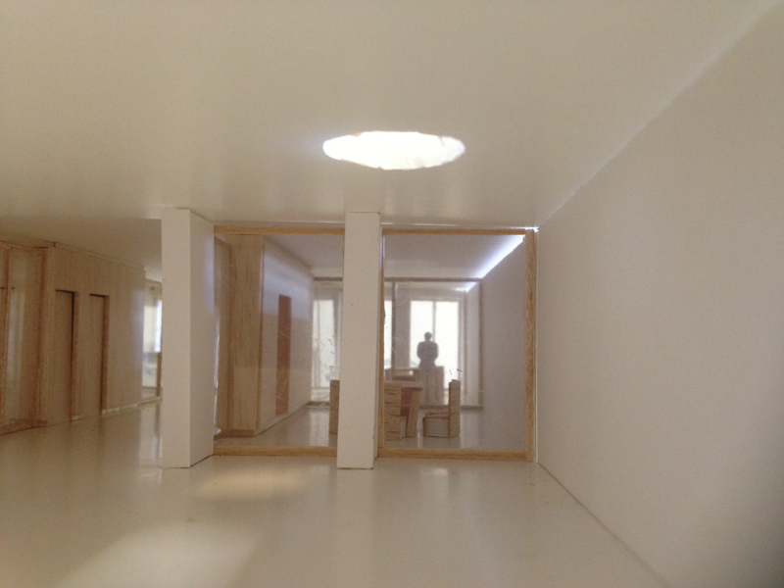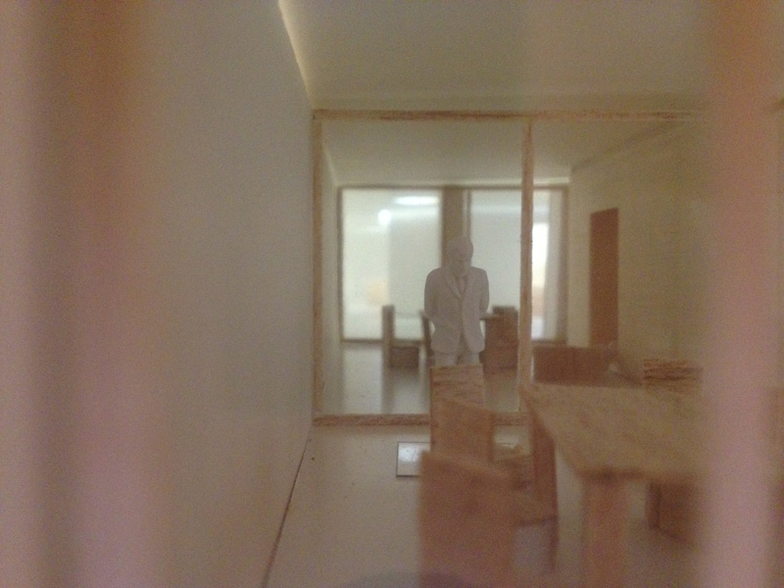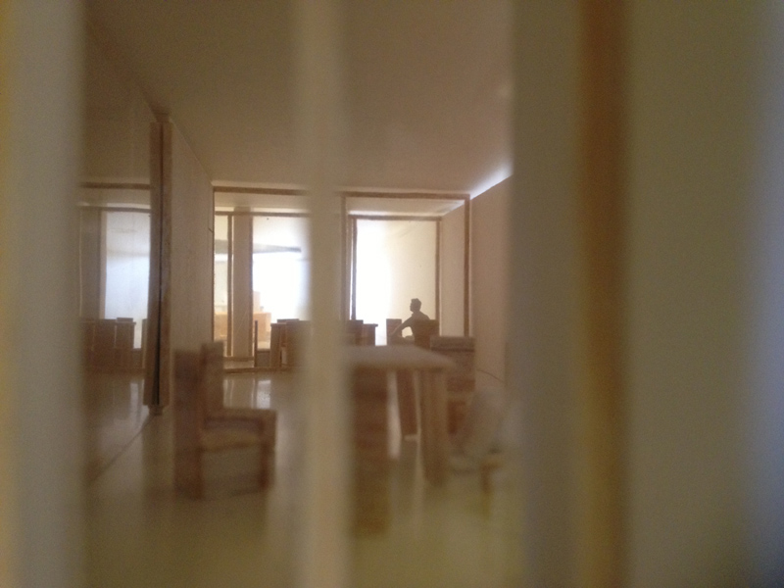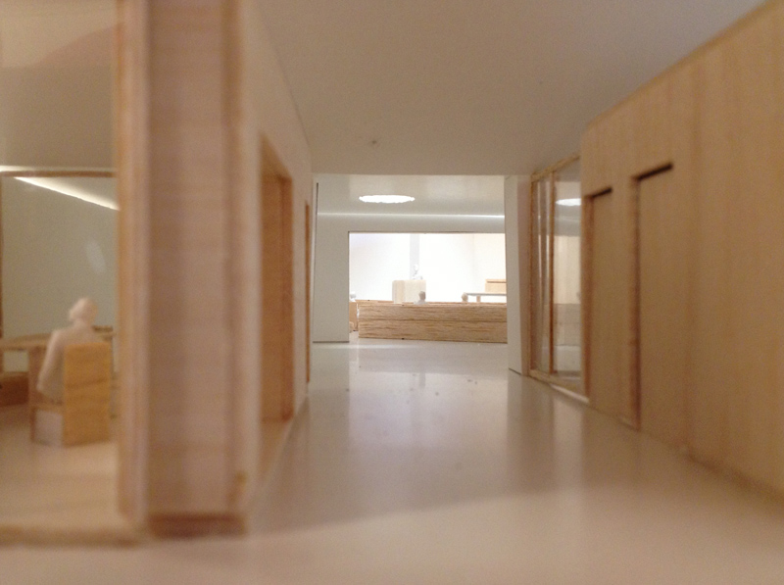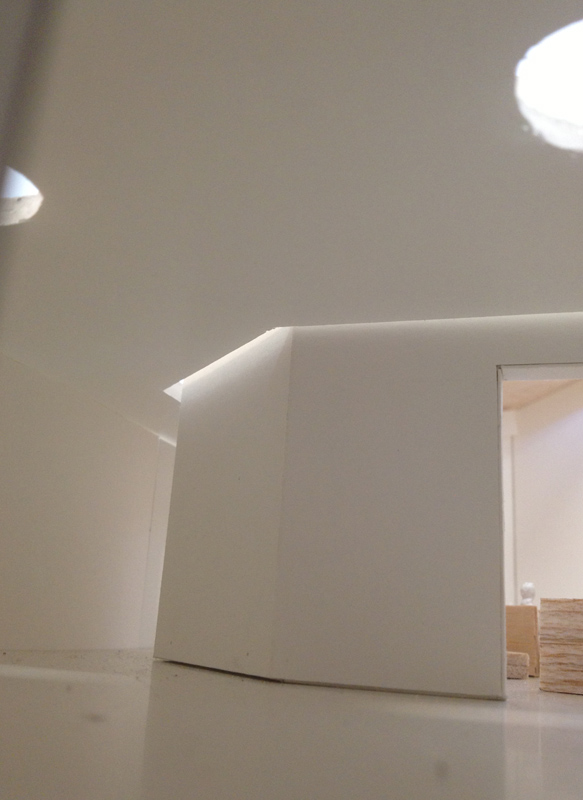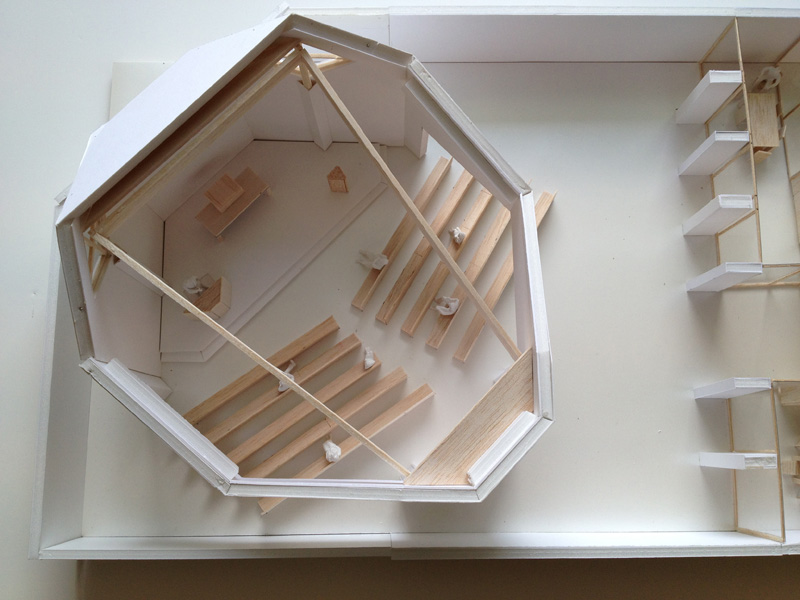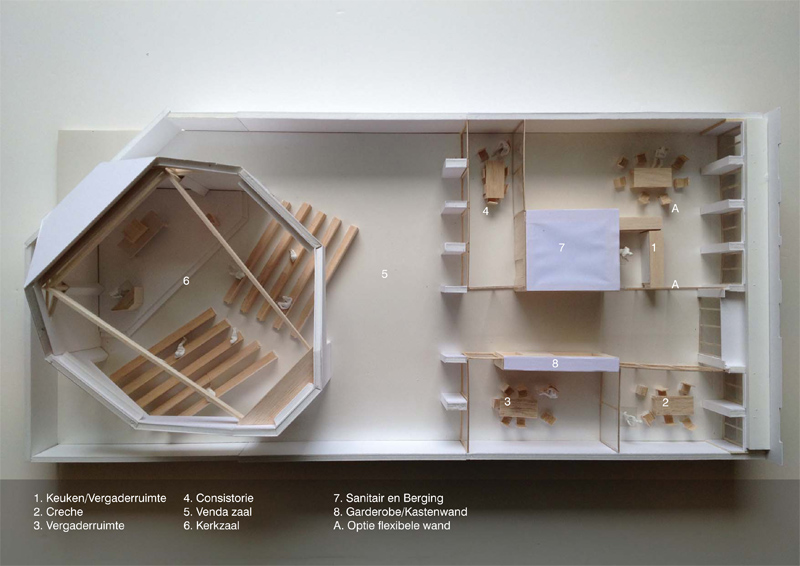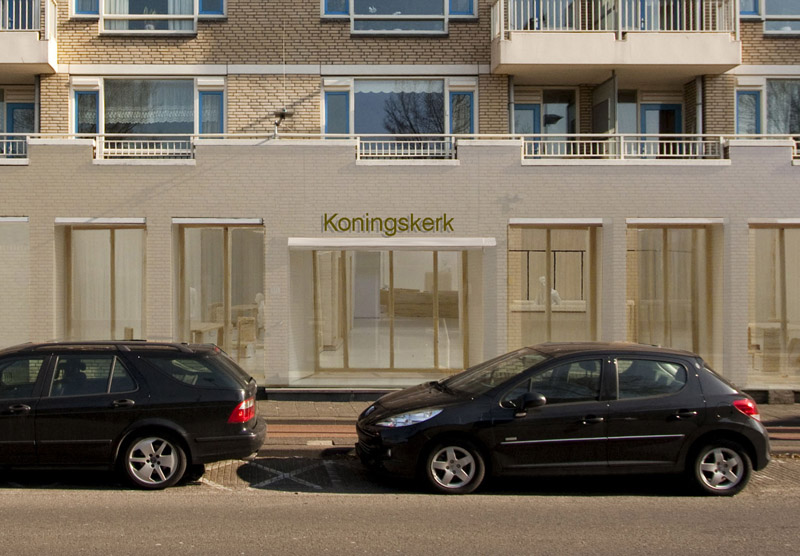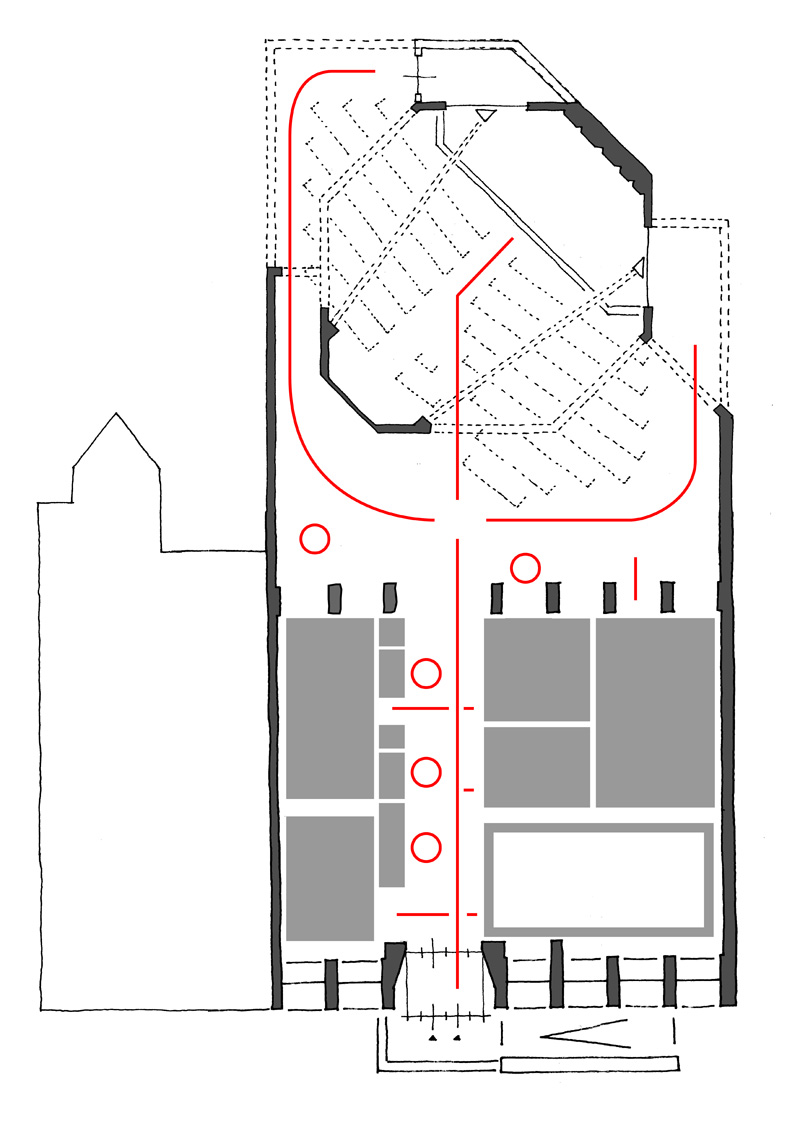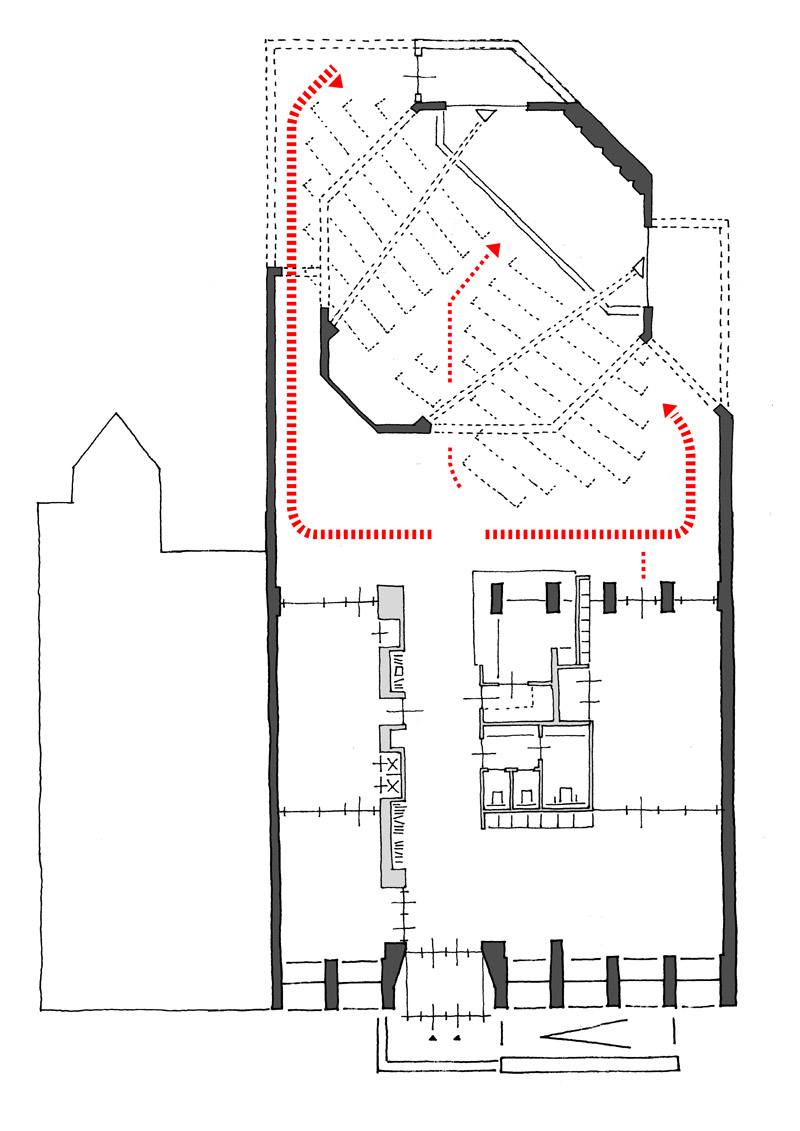Koningskerk Rotterdam
The Koningskerk (King’s Church) is located along the Stieltjesstraat 30 opposite the Noordereiland along the Maas river in Rotterdam. The Koningskerk is a congregation that originates from a community of sailors that have their home in the Port of Rotterdam. The history is shown in the logo with waves and a cross. The church is built in 1984 and designed by the well-known reformed church architect Arco Cooiman.
The Koningskerk is located strategically with on one side the old neighbourhoods of Rotterdam South and on the other side the new urban developments on the Kop van Zuid. The Koningskerk is situated directly on the Koningshaven (King’s dock). The church is part of a semi-circular urban block with apartments on top. The entrance lies underneath the apartment block whereas the church hall is situated in the inner court of building block. The church is therefore a somewhat hidden pearl.
The church is used for weekly services and meetings throughout the week.
The users of the Koningskerk intend to modernize the entrance, the facade and the interior of the building to make it suitable for its current use and increased numbers of memberships.
The design has the premises: transparence, clear organisation, more space for meeting, informal programming, opening the form for more visitors, orientation of the liturgic center and an increase of the capacity of the church.
The proposed design consists of a clear organization of the formal programme. There is a direct spatious entrance. From the entrance zone the different meeting spaces are directly accessible. The kitchen is located in a central position with an number of orientations in order to allow various uses of the space. There is a logical location for the meeting room for the elderly in relation to the church space. The space can have a double use as a sunday school. Directly from the entrance the creche is accessible . The spaces are located as far as possible from the church hall in order to prevent noise.
The plan is opened up to create more space for meeting after the service. The coffee corner is located on a central position with plenty of space around, in order to create opportunity for informal meetings before and after the services.
The church was originally built for a small number of regular visitors (sailors) and was build up of a congregation that was mainly on see. In recent years this has changed and the congregation consists of a younger age group. The number of seats were not appropriate for the current use. In order to create more seats, the church hall is opened up to more sides to connect the fore court with the church hall. In relationship with the increased size of the main hall the podium of the liturgical center has been enlarged.

