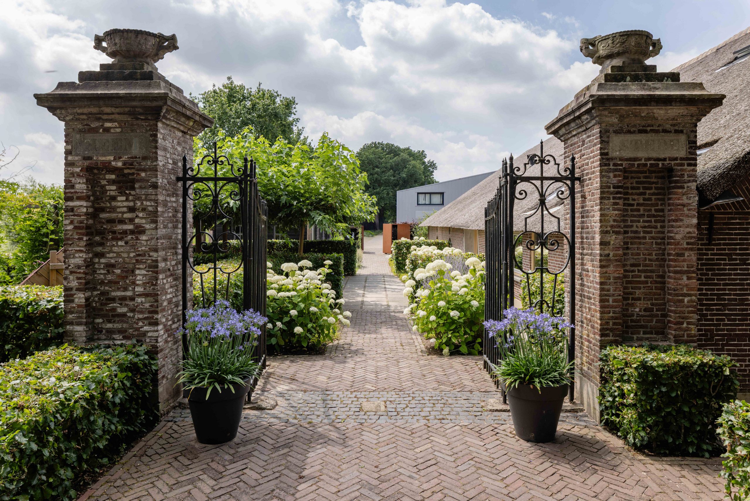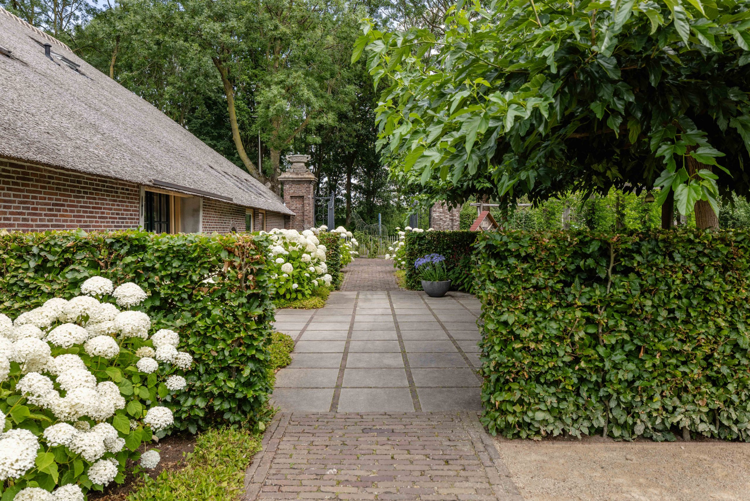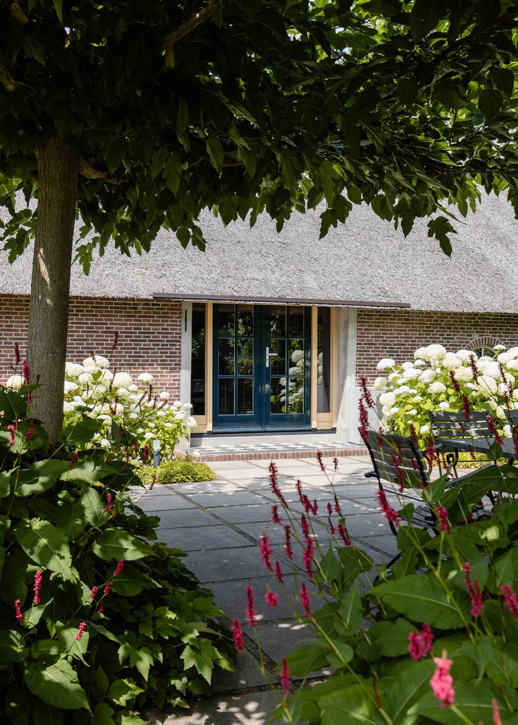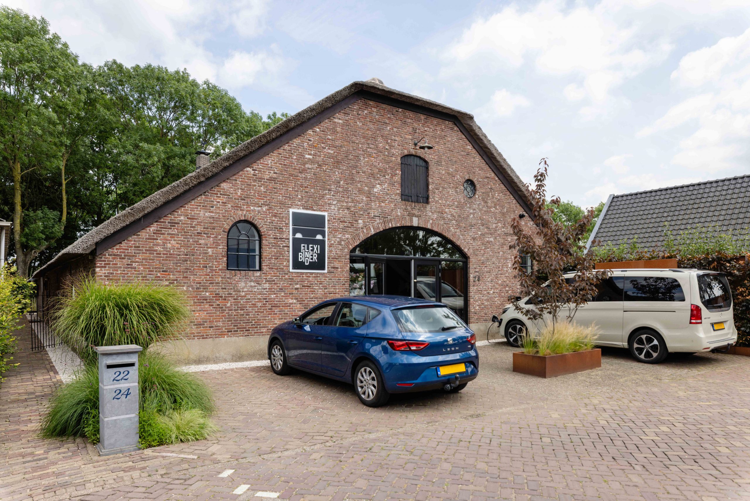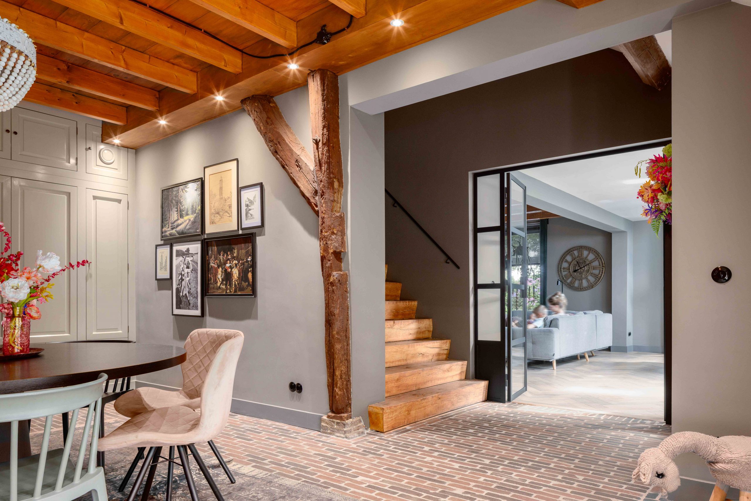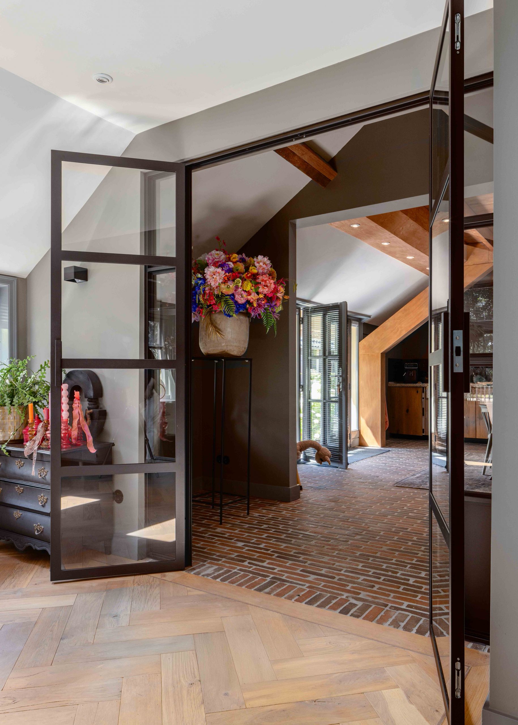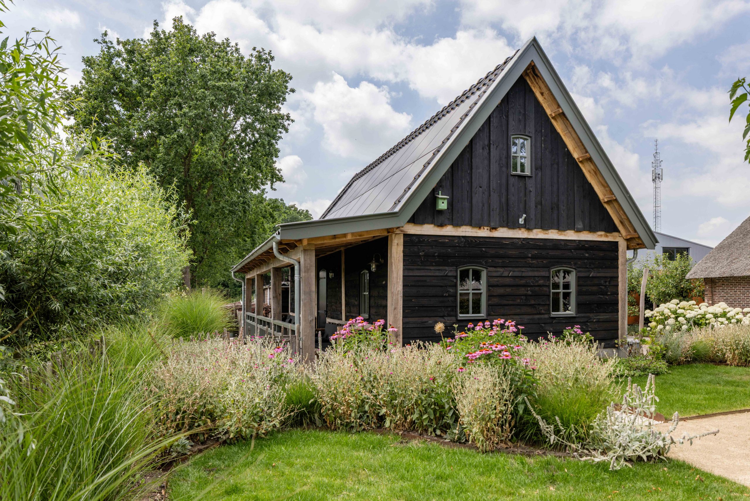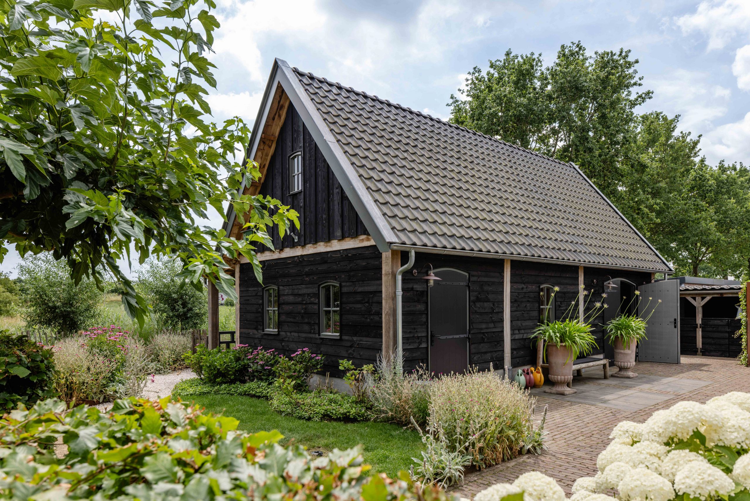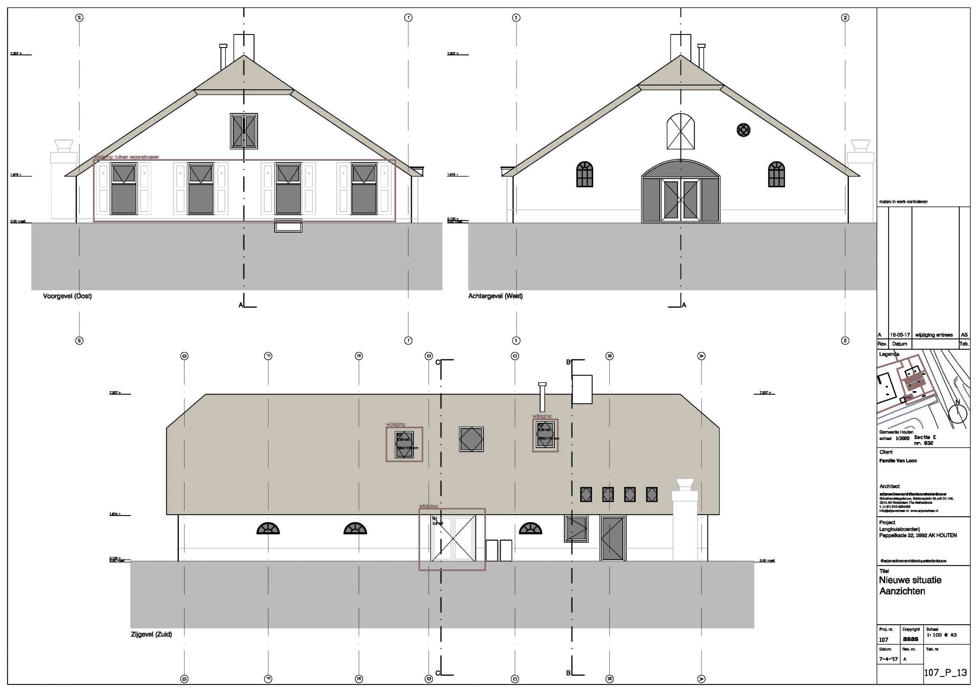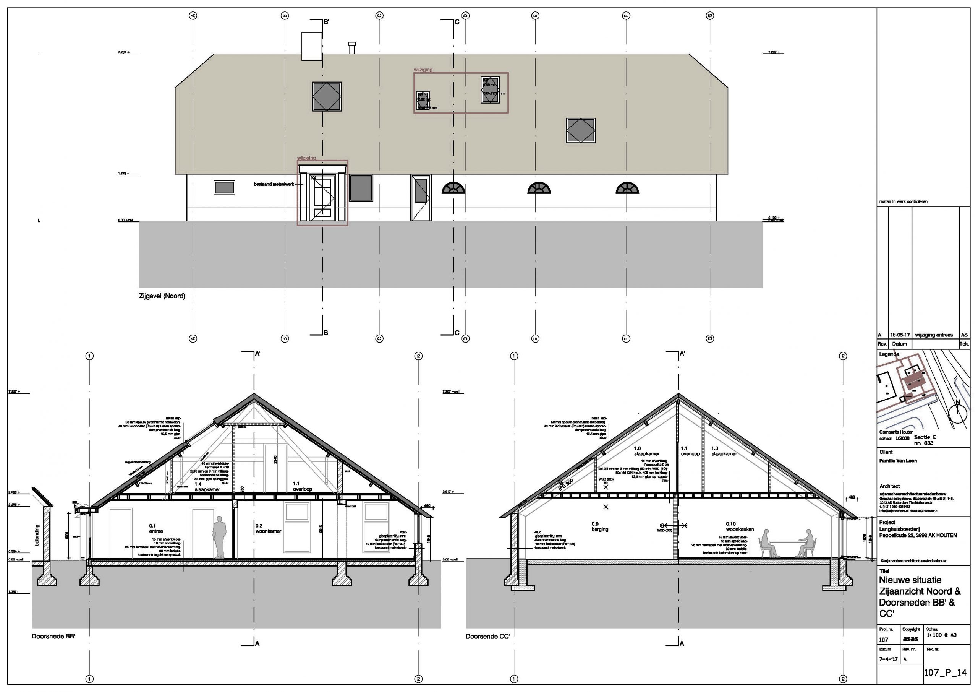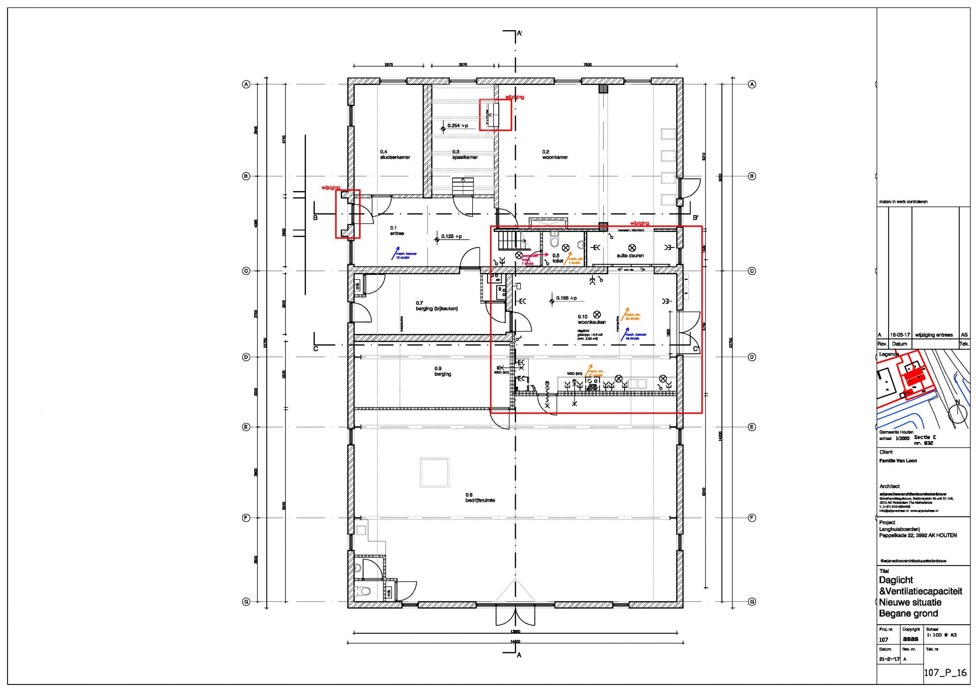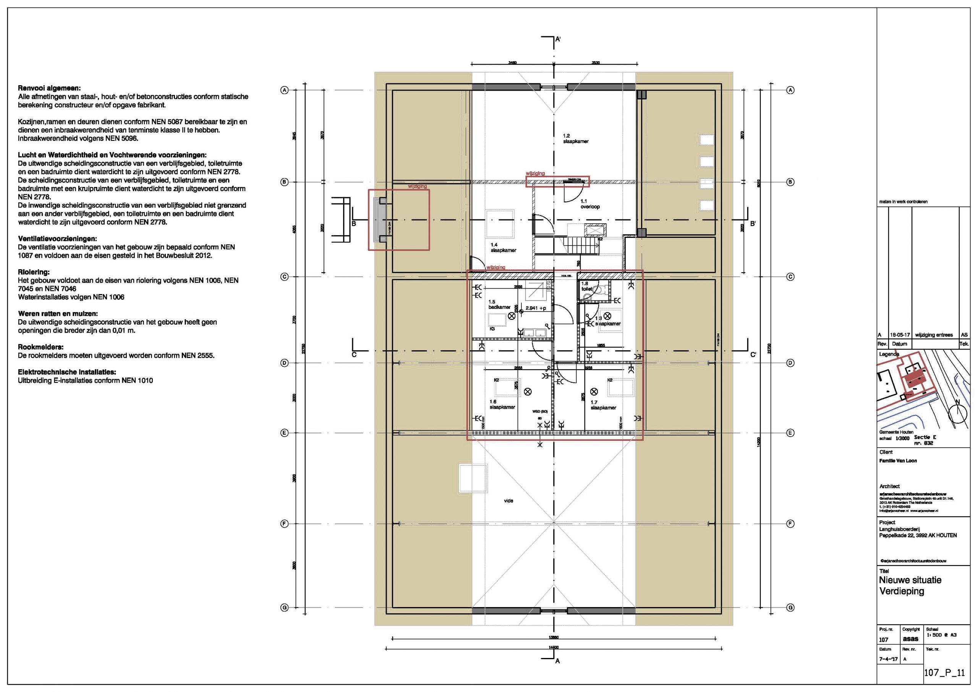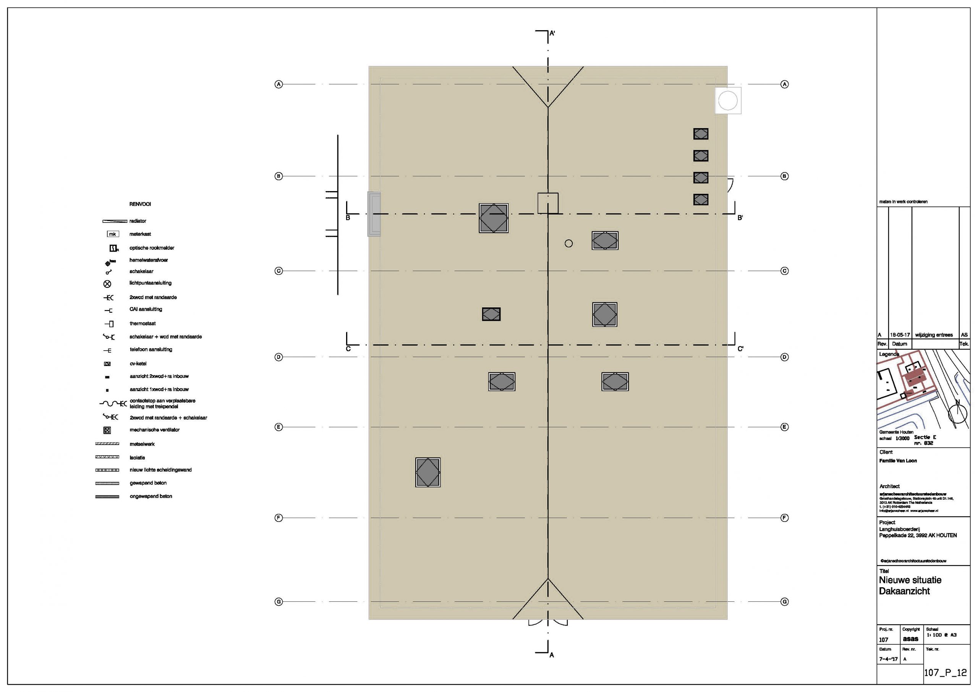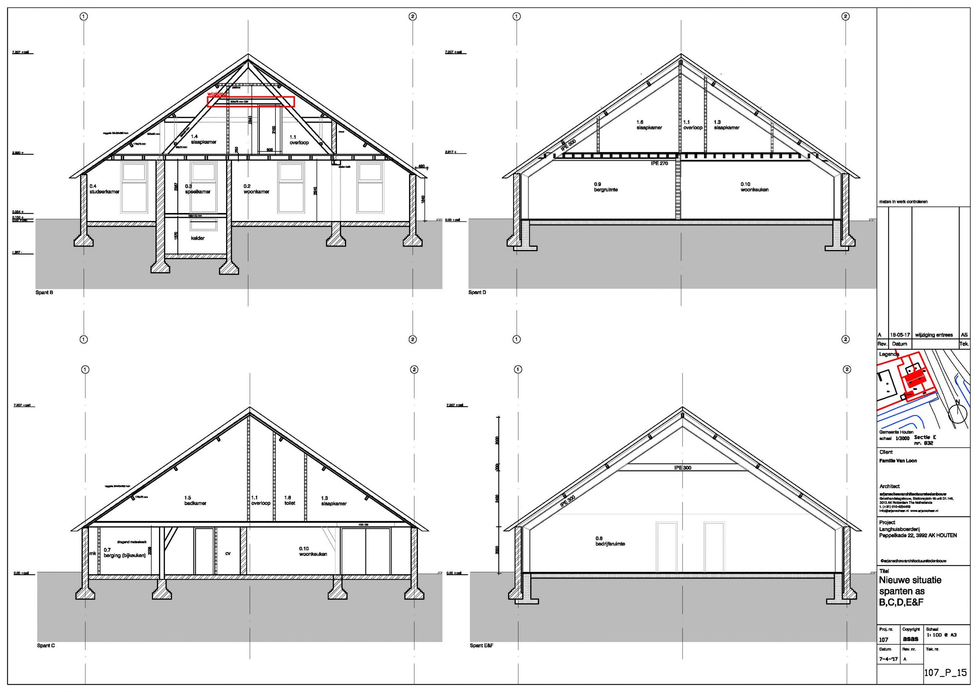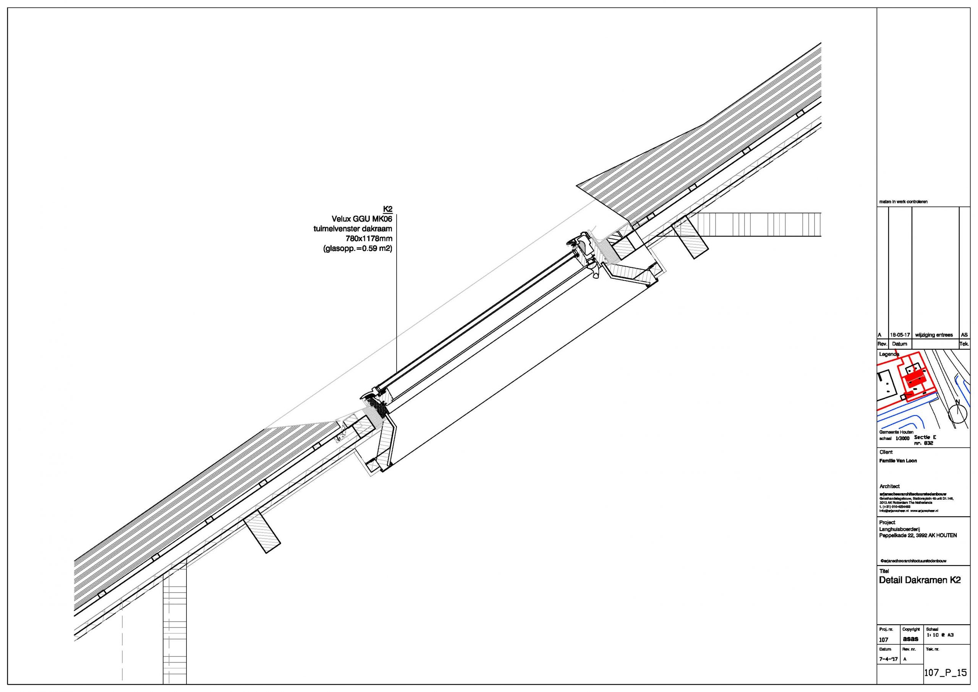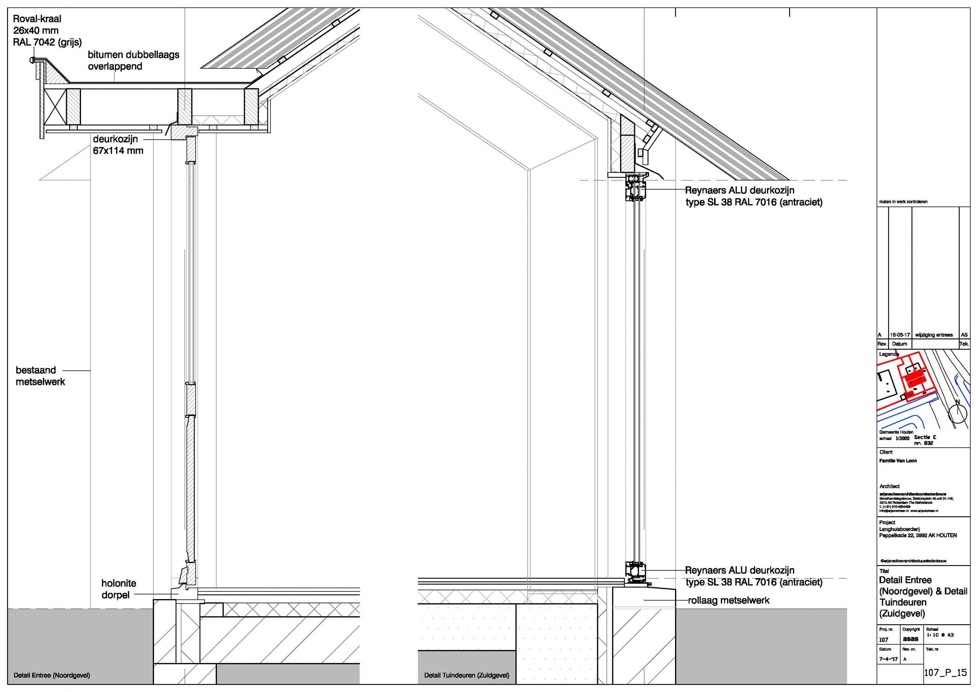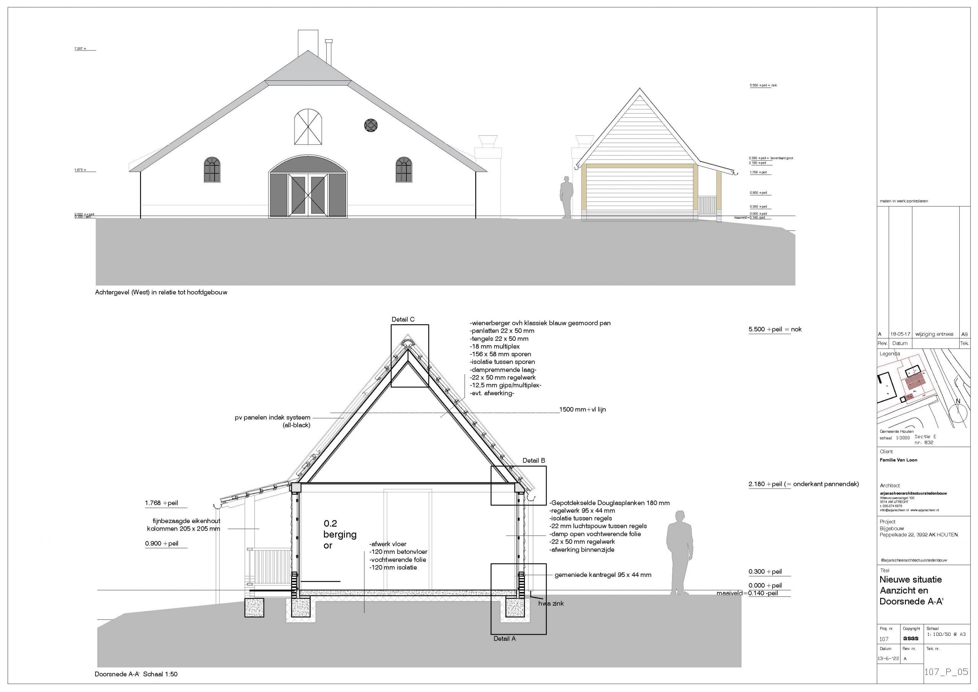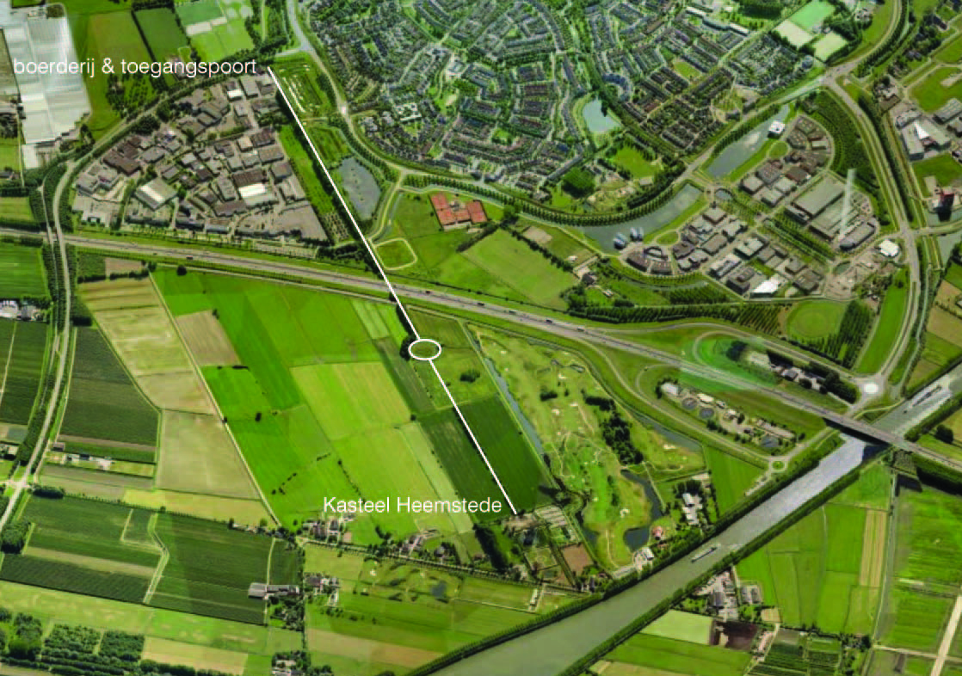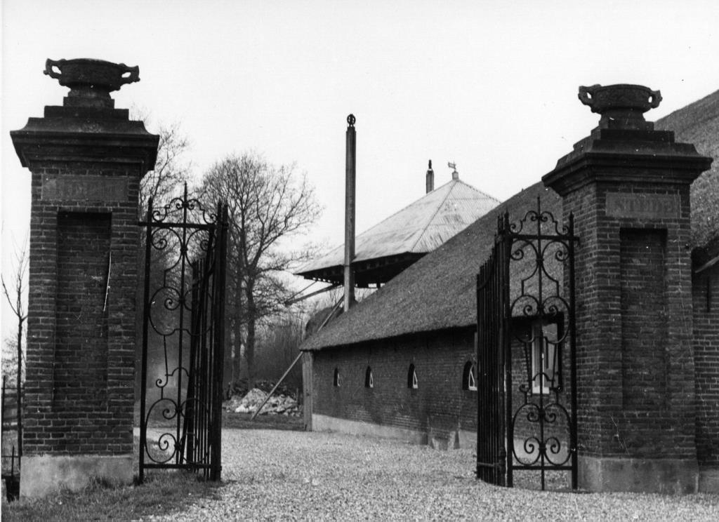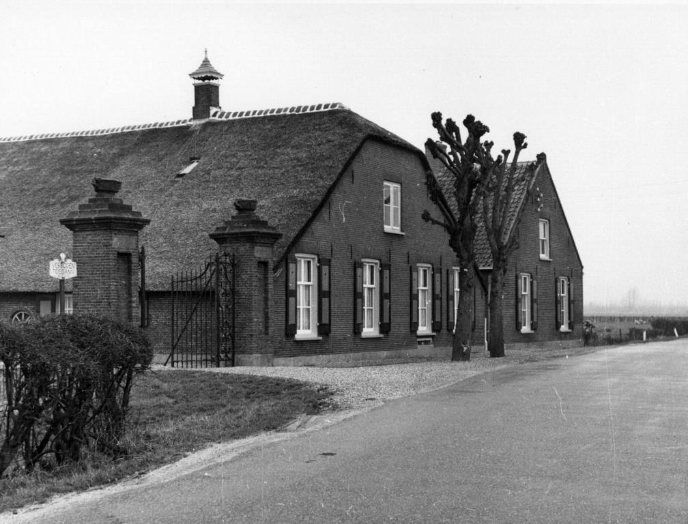Listed Farmhouse Utrechtseweg 1 / Peppelkade 22 in Houten
In 2017, ASAS Architecten designed the transformation of the farmhouse into a live-work location. This farmhouse originally belonged to Heemstede Castle and, together with the castle’s entrance gate, is listed as a national monument. The site features a striking contrast: to the south, a green area stretching to the ring road; to the north, commercial activity.
The design respects the existing character of the traditional longhouse farmhouse with its low thatched roof. The residential function within the farmhouse was expanded relative to the business function. The kitchen was relocated behind the fire wall, and a new opening in the south façade improved the connection to the outdoor space. Authentic elements, such as the only remaining original timber truss in the stable section, were prominently showcased. The color scheme of the window frames was restored to reflect the original appearance, and the estate’s traditional shutter colors were reintroduced.
In 2022, ASAS Architecten also designed a detached outbuilding to support further sustainability efforts for the farmhouse. Solar panels were installed on the southern roof of this new building, allowing the roof of the listed farmhouse to remain untouched. The outbuilding has been carefully positioned in alignment with the landscape axis of the historic approach avenue.


